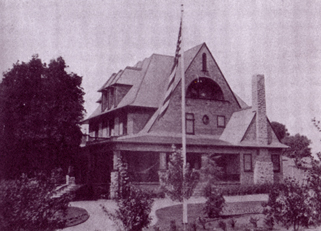 A
century ago, Frank Delos Wolfe (1863-1926) was the man to see
in the South Bay if you wanted something special in a house. The
founder of Del Monte Corporation got a shingled mansion in Los
Altos Hills.
A
century ago, Frank Delos Wolfe (1863-1926) was the man to see
in the South Bay if you wanted something special in a house. The
founder of Del Monte Corporation got a shingled mansion in Los
Altos Hills.
Griffin-House, c.1901
Wolfe alone or in partnership, designed as many as 400 buildings
from the 1890-1926. Most were houses, and most of his work was
in San Jose and nearby towns.
Wolfe's homes show an idiosyncratic mix of details from various
styles, and a courageous occasionally foolhardy arrangement of
windows, chimneys, rooflines and gables.
He loved deep porches with wide overhangs and projecting bay windows.
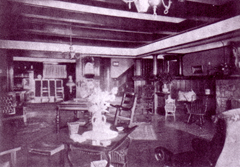 The
"Book of Designs" published in 1907, listed also the
interior of 1901 residence of Willard and Lucretia Griffin, at
12345 South El Monte Rd.
The
"Book of Designs" published in 1907, listed also the
interior of 1901 residence of Willard and Lucretia Griffin, at
12345 South El Monte Rd.
Interior Griffin-house, c. 1904
Willard Mugett Griffin was a president of Griffin & Skelley.
For most of his adult life he lived in Alameda, or in a suite
he kept at the Palace Hotel in San Francisco. After marrying for
the second time in 1901, he turned his eyes to the South Bay for
a country estate where he and his wife could spend their retirement
years.
They purchased "Lake Grove", a 97-acre estate in Los
altos Hills, tore down its 30-years-old farmhouse and contracted
with Mountain View builders Edwin Greenwood and George Culver
to build this imposing shingle style structure. Construction was
completed in the summer of 1903.
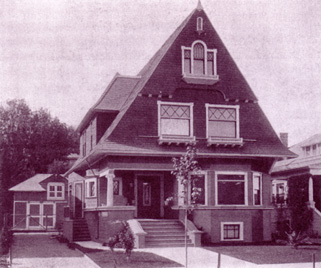 For
the Griffins, Wolfe & McKenzie adapted the Henry & Mary
Mille house design by enlarging it and turning the orientation
so that the left side was now the front.
For
the Griffins, Wolfe & McKenzie adapted the Henry & Mary
Mille house design by enlarging it and turning the orientation
so that the left side was now the front.
Henry-Mary-Miller-House, c. 1900
Back to Griffin image. This 5,000 square -foot design was one
of the architect's finest moments. Wolfe and McKenzie honored
the house by including both interior and exterior photos in the
Book of Designs, the only project to receive that distinction.
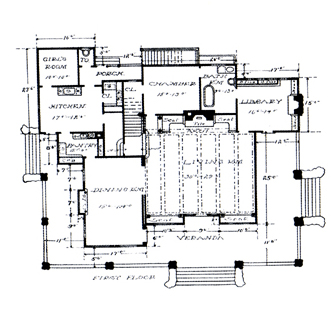 1st
floor plan
1st
floor plan
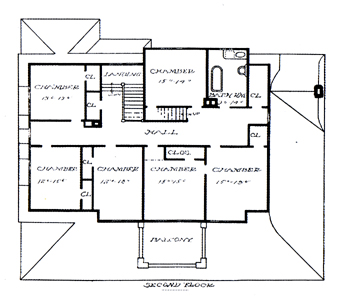
2nd floor plan
The Griffins returned from 1906 trip to Japan with a team of
Japanese craftsmen who lived on the property and continued to
develop the grounds with landscape elements including a teahouse
and bridge.
Portions of the porch were enclosed in order to provide a breakfast
room and alcove off the living room. Griffin renamed his estate
"Homeland".
The house remained in the Griffin family for over 50 years. In
1959, it was sold to a newly formed school district, and Foothill
College was built around it.
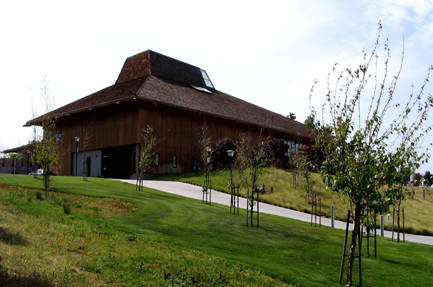 The
award-winning campus architecture was based in part on the steep
roof shingled example established by the Griffin house.
The
award-winning campus architecture was based in part on the steep
roof shingled example established by the Griffin house.
Campus Center, Foothill College, photo courtesy of Ralston
Independent Works
.
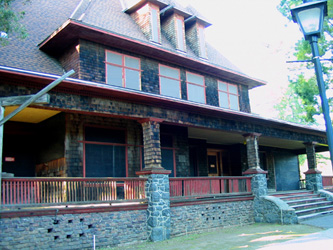 Porch
from the left, photo courtesy of Ralston
Independent Works
Porch
from the left, photo courtesy of Ralston
Independent Works
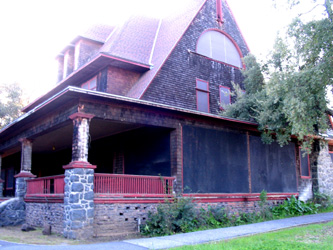
Right side, photo courtesy of Ralston
Independent Works
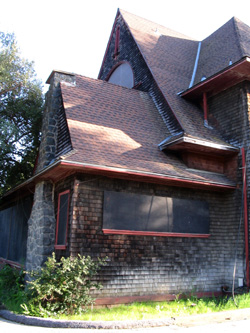
Chimney, photo courtesy of Ralston
Independent Work
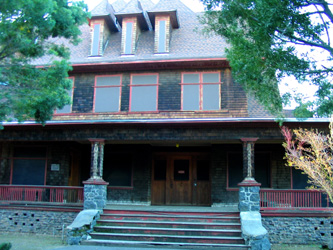
Porch, photo courtesy of Ralston
Independent Works
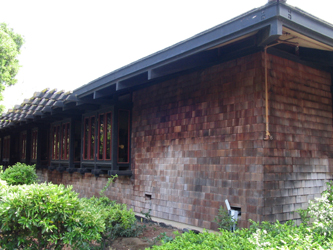 Cusack
family owned the land before Foothill district bought it.
Cusack
family owned the land before Foothill district bought it.
The Old John Lohman house next door is the Faculty house. Betty
Lohman and her husband, John Holt Lohman, lived on a Los Altos
Hills ranch that would later be home to Foothill College.
John Lohman House, photo courtesy of Ralston
Independent Works
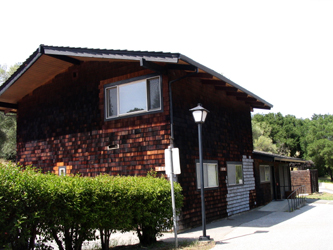
One more building housed by faculty, photo
courtesy of Ralston
Independent Works
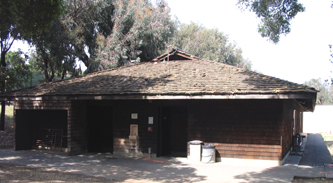 A
Griffin-Cusack guest house is the athletic field house, photo
courtesy of Ralston
Independent Works
A
Griffin-Cusack guest house is the athletic field house, photo
courtesy of Ralston
Independent Works
A barn is the Los Altos Fire Department's El Monte station.
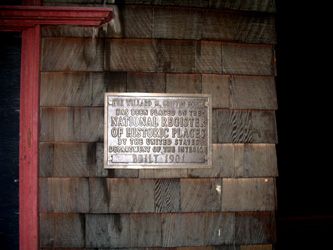 In
1977, the Griffin house and carriage house were listed on the
National Register of Historic Places,
In
1977, the Griffin house and carriage house were listed on the
National Register of Historic Places,
photo courtesy of Ralston
Independent Works
The Griffin family built the little gazebo and entertained guests
there. The gazebo, unused for many years was ignored. The cement-lined
pond, which once was the home for dozens of Japanese carp, is
cracked and weeds grow in it.
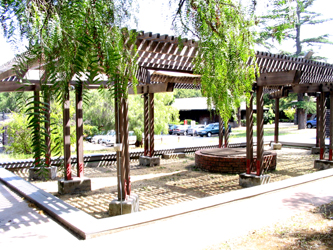
The area is currently a picnic place, 2009
photo courtesy of Ralston
Independent Works
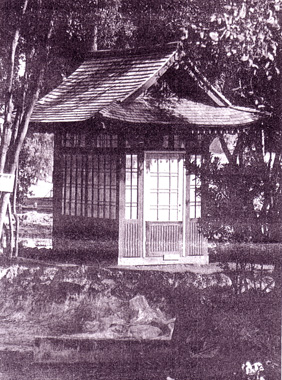 In
70's Town Historian Florence Fava has launched a campaign to save
the historic Griffin Teahouse from being sold as junk by Foothill
College. Calvin flint was a superintendent that time and Fava
have succeeded in slowing the process. Students of the Foothill.
In
70's Town Historian Florence Fava has launched a campaign to save
the historic Griffin Teahouse from being sold as junk by Foothill
College. Calvin flint was a superintendent that time and Fava
have succeeded in slowing the process. Students of the Foothill.
College joined forces to clean up the pagoda teahouse area, and
beginning to put the teahouse back in shape.
Pagoda teahouse, Courtesy of LATC February 17, 1971
Back to Part 1 of the presentation.
